|
 |
|
|
|

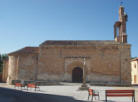

BIBLIOGRAFÍA
Arteguías
Wikipedia
En clave de
Románico |
DEFINITION
◄ return
In architecture, the result of the
harmonious and reasoned combination
of Latin, eastern (Byzantine, Syrian, Persian
and Arab) and northnern (Celtic,Germanic, Norman)
buildings and their decorative elemnets is what is
called in Art the Romanesque style;it was crated
during the first centuries of the Lower Middle Ages.
Although the usual development of the Romanesque
style took place along the 11th c. And 12th.c., some
other buildings from the 10th c., can be included as
well as buildings from subsequent centuries.
The Romanesque art is just a regional variety of the
architectonic, sculptural and pictorial style of the
12th c., and part of the 13th c., Developed in
Europe.
VARIETIES
◄ return
We can speak a “plain”
and of a ”transitional”
Romanesque in which we can include those buildings
that seem to be Romanesque but have pointed arches
without ribbed vaults. It appears as a variety of
the “plain“one
in the middle of the 11th.c., and coexists with it.
Another difference between the “plain”
and the “decorated“
one is that the “plain “ one presents quite simple
buildings with not many ornaments in their windows
and doors which make them seem rough.This aspect
will become lost in different ways according to the
region or school.
Nevertheless, this distinction between “plain”
and “decorated”
can help us to date the different buildings that
were built duirng the middle of the 12th.c, until
part of the 13th.c, in Spain.
|
|
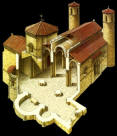 |
GENERAL FEATURES
◄ return
The Romanesque style is usually admitted to have
solidity
in their buildings,
thickness in their walls,
with round
arches and barrel
and
groin
vaults with lack
of openings; It is also usual the stonework on a
Latin crossed
nave,
and/or semicircular apses and a polygonal dome.
|
|

Ground Plan |
BUILDING
MATERIALS
◄ return
The most commonly used building materials are:
Ashlar:
carved block of stone)The masons often had these
ashlars specially marked to be charged
afterwards.These walls had two thin layers of stone
and a mixture of gravel(leftovers of stones after
the carving of the ashlars).
The laying of the ashlar can be in a
stretcher,
in
course,
etc.
“Sillarejo”:
smaller and rougher stone without being carved
properly.
Rough stone:
not carved stone. The “calicanto” was frecuently
used by mixing masonry with mortar (lime, sand and
water).
Bricks, wood, slate and fired clay were also
used as basic materials for the buildings.
|
|

Transepts
|
GROUND PLAN
◄ return
The typical ground plan of a Romanesque church is
the
Latin
nave.
It can be formed by three aisles and two
transepts.
At the
front,
which points towards the east, will appear three or
five semicircular apses or placed as a crown, each
with at least three windows. The
porch,
which gives entrance to the church, is supported by
two square towers.
If the churches at the villages have only a simple
aisle, an apse without transepts and without towers
at the entrance, the churches of big monasteries or
sanctuaries have bigger transepts and chancel. Some
churches even have so big transpts that seem two
more apses. These three apses form the so called in
Spanish
“trifolio”.
The churches of the
Templars
and other equestrian orders are usually built on a
circular or polygonal ground and quite small.There
also exist small circular chapels which were
originially funeral chapels o r for military
purposes.These chapels may be designed as a Greek
cross.
|
|
|
BUTTRESSES
◄ return
The characteristic supports of a Romanesque building
are: the
complex
pillar
and the
outerly buttress sticked to the wall.The buttresses
reinforce the walls and the arches ann vaults. Those
outerly buttresses are plain and with a prismatic
form. However, those sticked to the apses are alike
columns that suppot the eaves. The walls are formed
by “sillarejo”
or by irregular courses of “slightly carved” stones.
|
|
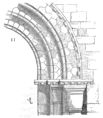
Arquivolta
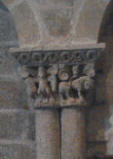
Columns |
ARCHES,
COLUMNS AND PILLARS
◄ return
The
pillar
is normally assembled on a cilindric base and is
formed by a complex or simple
pilaster
that has one or two semicilyndric columns.
The
columns
have
base
and
capital
and are sticked to the central nucleus. There are
semidetatched, two by two, four by four columns as
well. These columns can be found in cloisters,
arcades, galleries.
The Romanesque
capitals
gain interest because of their different and curious
forms and carvings. They have been carved in
different ways with sculpted vegetal and geometric
motifs, or symbols or historical passages. The
capital
is crowned by a thick abacus that is often decorated
with ornaments and in its lower part with a series
of square
modillion
that looks like battelments. In those columns in
yuxtaposition, the abacus usually covers all of them
and so, all their capitals get joined together.
The
bases
of the
columns
have the form of a wide bull with any sculpture or a
claw as the place where the bull is resting. The
sculpting of the bases changes according to the
taste of the century.
The foundation
arches
are rested on the abacus and are rounded and
normally presented in rows of two or three.
Something different happens afterwards: along the
12th.c., the arch becomes what it is called lancet
or gothic arch which is going to be used as a matter
of balance.
|
|

Bóveda de medio cañón

Bóveda
de arista
|
ROOFS AND CEILINGS
◄ return
The ceiling of the different aisles and parts of the
churches are usually a barrel vault for the
central nave;
a groin vault for the aisles and quite similar to
the shape of a shell (“concha o de cuarto de
esfera”) for the apses .There, a pendentive dome
like a polygon rises.Sometimes this ceiling is made
of wood.
This type of construction makes it difficult to give
light to the buildings. The different solutions to
this problem, given by the different schools, set up
the main differences found in the Romanesque style.
The roofs formerly were laid on wooden armours, but
became independent in the 12th.c.Thus, the roof with
a pyramidal form could be used as a belfry.
 Cúpula
sobre pechinas
Cúpula
sobre pechinas
|
|
 |
DOORS
◄ return
The
doors
are made up by several
decreasing concentric arches
that form a kind of arch with a molding in order to
give a different visual effect.
Those doors which have
lintel and
tympanum
have symbols or icons sculpted and even statues at
each side of the door. |
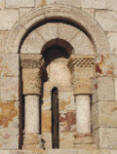 |
WINDOWS
◄ return
The
windows are normally
opened
in the
facade
and apses and sometimes in the side wall. They are
taller than they are wide and have a double arch at
the top with moldings.They become wider and more
ornamented
in the last period.
The windows are closed with coluorless or colourful
stained glass or with translucent alabster; with
crystal clay or just with stone latticework. In
those poorer churches they simply use waxed or
impregnated in turpentine cloth. This is one of the
reasons why the windows were so small. The
generalized use of the stained glass window happened
very slowly. |
|
|
CORNICES
◄ return
They are
made up on
pilasters
and walls and following the abacus of the capitals.
The pediment is decorated and placed above the porch
or below the windows.
|
|
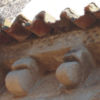
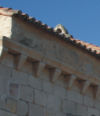
|
ORNAMENTATION
◄ return
The
typical ornamentation of the Romanesque style is
made in the
achivolts,
capitals,
doors, windows and consists of fractioned
geometric lines,
checked,
saw blend,
spearheads,
series of
arches,
rossettes,
vegetable motifs(not very well imitated) Icon
statues,
figureheads,
bestiaries
(monstruous representation of animals) and symbolic
sculptures are also used to decorate the outdoor
walls.
The indoor walls were decorated with several
pictures on the same motifs and on religious or
biblical scenes. The pavement sometimes was made up
of mosaic.
We can also find some sculptures of flattened
monsters by the base of the columns which have a
moral meaning.

|
|

Pulsa
para identificar
los elementos de una iglesia románica |
STRUCTURE
◄ return
The
general structure
of a Romanesque has already been commented. The
indoor structure is reflected outdoor
on the buttresses that draw the parts of the nave.
|
|
|
|
|